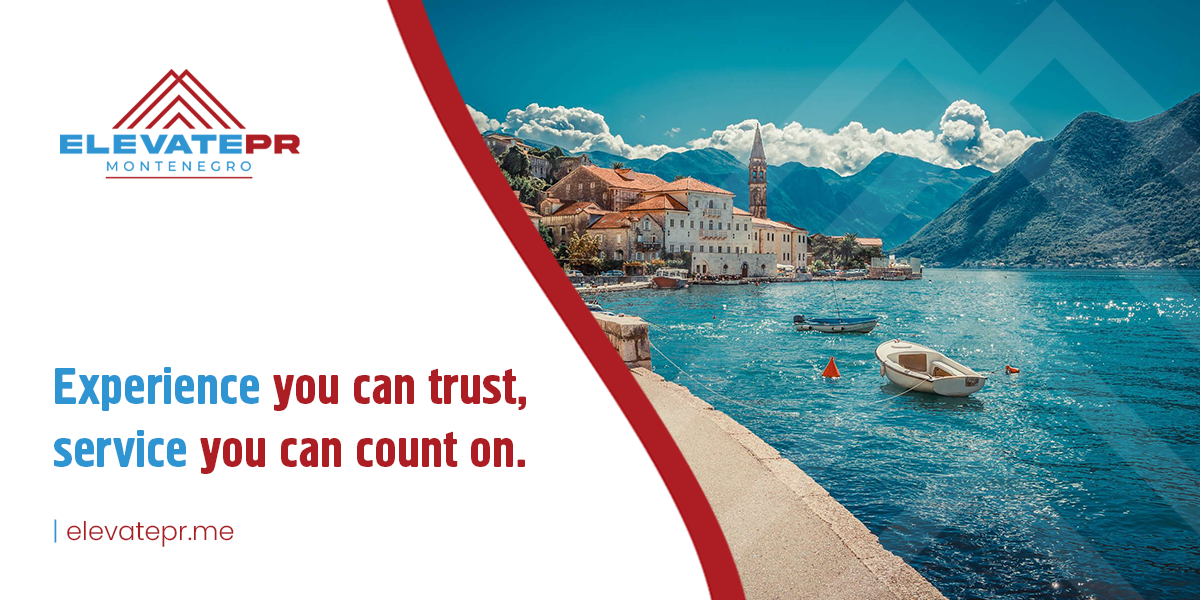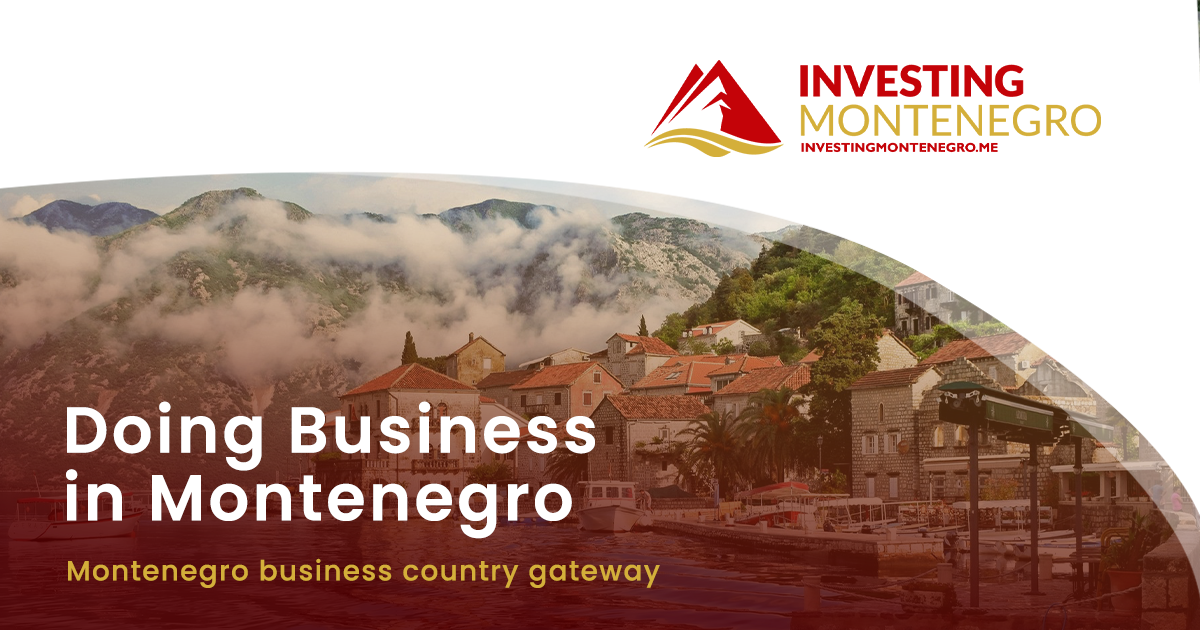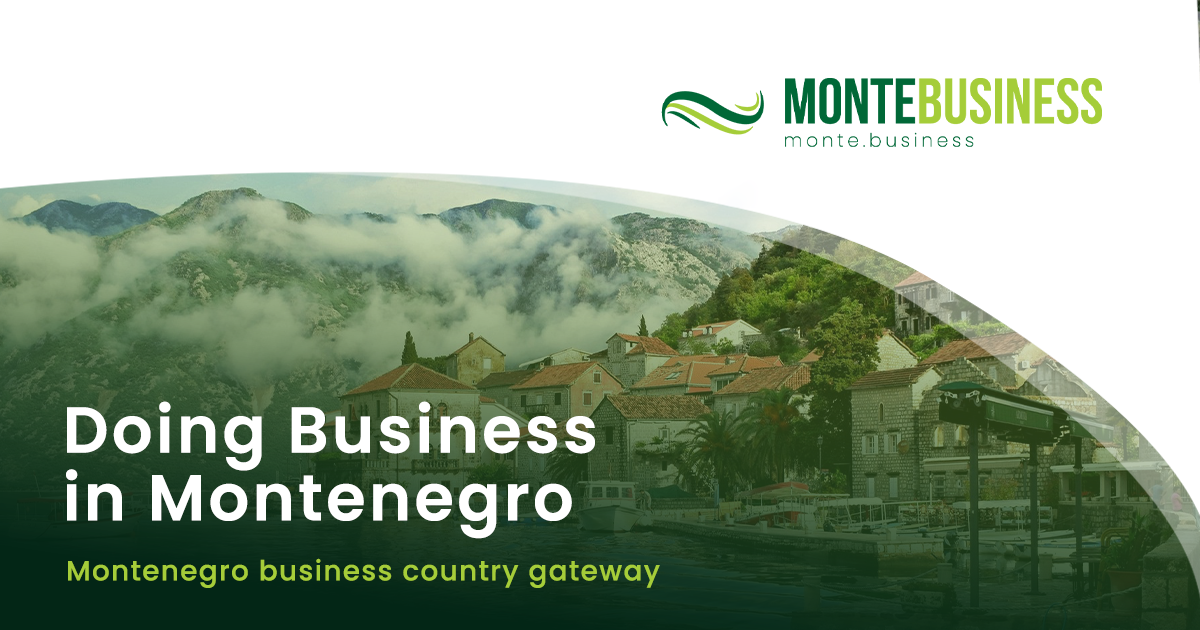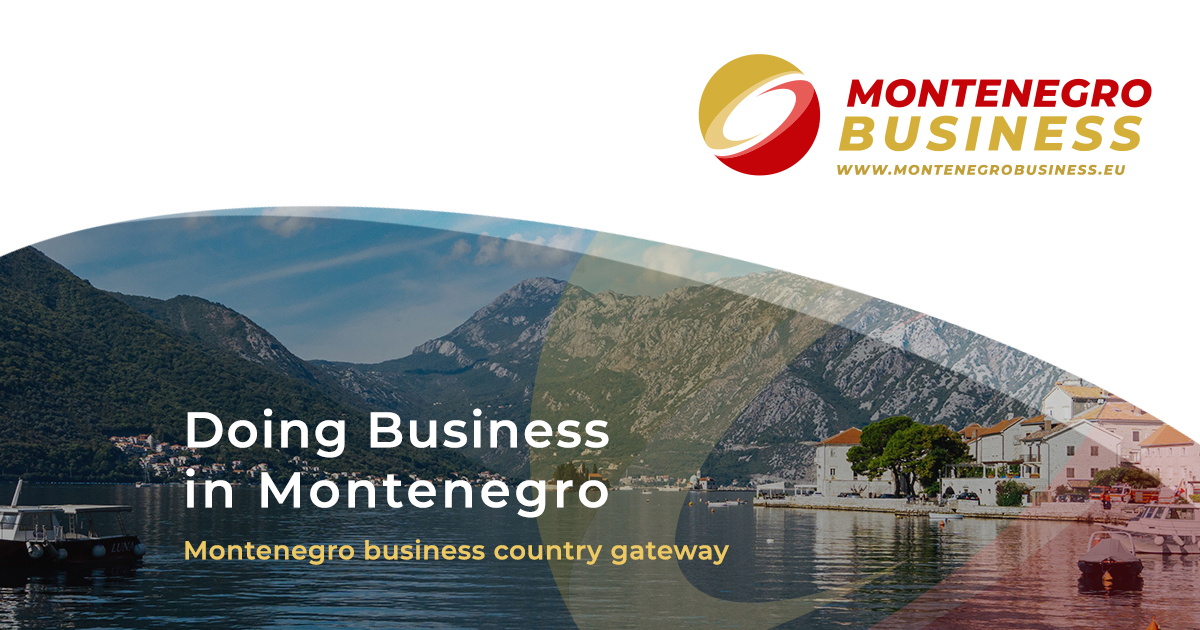The future Otrant Reefs hotel complex on the Velika beach in Ulcinj will have five stars and will cover over 40,000 m2. It will consist of the already existing Hotel Otrant, a villa – an annex, as well as a new building – a hotel with three towers.
This can be seen in the request for a decision on the need to prepare an environmental impact assessment report for the construction of the touristic Otrant Reef Resort, which the company Argos from Ulcinj recently submitted to the Environmental Protection Agency (EPA).
Otrant Reefs will be built within the existing four-star Otrant complex, which has a hotel, villas, restaurant, and a wellness center with an indoor pool.
The conceptual project envisages the construction of a new hotel with three towers, and the reconstruction of the Otrant Hotel and villas in the existing dimensions.
– The Otrant Reef tourist resort very clearly presents a mixed function of contents that are relevant to each other, in order to provide a high quality of life and business development in it. The entire area is divided into three substantive groups – phase A, which includes a new hotel with towers, then phase B, with the reconstruction of the existing Otrant hotel, and phase C, which refers to the reconstruction of villas – it is stated in the document,
The first phase includes the construction of a new hotel building that is divided into three interconnected towers. They are located in the southwestern part of the settlement, on an area of 5,412.2 m2.
The second phase includes the reconstruction of the existing Hotel Otrant. The location is located on the eastern and southeastern part of the complex. His position is the first sequence of the resort, which is also the first contact with the resort.
– It is designed to be an attractive part of the entrance to the complex. It is surrounded on all sides by road accesses for supply and walking paths that make this part of the settlement inseparable from the general part of the zone. Given that it is also the entrance to the tourist settlement, a common parking lot for the entire settlement, as well as a parking lot for buses, was designed within this phase – it was clarified.
The third phase includes the reconstruction of the existing villas. Their location lies in the central part of the complex, making it a connecting point for the entire complex.
The complex will be built on a plot of 66,950 m², the maximum gross area under the buildings will be 13,060.28 m², while free open and green areas will occupy an area of 53,889.72 m². The maximum gross area of the future complex will be 41,507.81 m². The total number of beds in the tourist resort is 518, 238 in the new hotel, and 280 in the Otrant hotel and villas.
– As for free areas, 53,889.72 m² will be covered with greenery and free spaces, i.e. spaces for recreation. Roads within the plot, paths, a square, and green terraces distributed over the floors were designed. The project provides for 214 parking spaces.
New hotel
The new hotel consists of 3 towers, with the first having P+7 floors, the second P+10, and the third P+6. The towers are interconnected.
The facility consists of three basic groups of rooms. These are accommodation, social and economic-technical part. On the top floor there is a restaurant with a wonderful view of the sea.
– The social part of the hotel consists of reception areas and areas where guests engage in social activities. This part is designed as the most vital and attractive part of the hotel, it is located on the ground floor and includes the reception hall – Lobby with reception and concierge desk, as well as aperitif bars, administrative part, shopping area, service rooms – restaurants with kitchen, conference rooms, economic block, bars, fitness and SPA center, as well as Kids Club – the document states.
The project also provides for a covered “warm connection”, which will connect the existing hotel with the new one. The new hotel will have 238 beds (tower 1: 66; tower 2: 78 and tower 3: 94).
The main entrance to the hotel is from the planned road. All accommodation units in this whole are intended for catering purposes. Hotel rooms in this case represent the basic cell of the accommodation part, and depending on the structural and functional requirements, they consist of several zones – for sleeping, living room, vestibule and sanitary facilities, and work zone. The apartments will eventually have zones equipped with kitchens with space for dining and open spaces.
– As already stated, the ground floor houses the social part, while the rooms and studio apartments are designed on the upper floors – it was stated.
Tower one has a total gross area of 6,308.28 m2, tower two 10,158.48 m2, and tower three 8,265.61 m2. The total gross area of the new hotel will be 24,732.37 m2
Existing Hotel Otrant
The project includes the adaptation and reconstruction of the existing hotel in the existing external dimensions so that it meets the conditions for categorization with 5 stars. Hotel rooms are formed and grouped according to the degree of complexity combined, horizontally and vertically, and this facility also consists of three basic groups of rooms. These are accommodation, social and economic-technical part.
– After the reconstruction, the hotel will have 41 rooms (1+1) as well as 59 studio apartments, which will spread over the floors of the existing hotel – it was stated.
The social part of the hotel is located on the ground floor and has a reception hall – Lobby with reception and concierge desk, as well as aperitif bars, administrative area, shopping area, service rooms (restaurants with kitchen), conference hall and economic block.
There will be 137 beds in this hotel.
The main entrance to the hotel is from the existing roundabout. All accommodation units in this whole are intended for catering purposes. The hotel rooms in this case represent the basic cell of the accommodation part, and as in the new building, depending on the structural and functional requirements, they will consist of several zones. The ground floor is home to the social area, while the upper floors are home to rooms and studio apartments.
The smallest room has an area of 54.97 m2, and the largest 83.22 m2. The smallest studio apartment has an area of 31.85 m2, and the largest 44.87 m2.
– So in this case, 41% of the total area of the hotel are 1+1 rooms, while 51% are studio apartments. The total gross area of the hotel after the reconstruction will be 9,790,98 m² – it is stated in the Elaborate.
Villas – annexes
23 villas are grouped in the private area of the resort, namely four Type 1 villas, three Type 2 villas and 6 Type 3 villas.
– All types of villas have almost the same content – entrance, living room, dining room, kitchen, bathroom, bedrooms and study rooms. All units are spread over two floors, ground floor and first floor. On the ground floor, there are also additional functional elements such as a yard and a swimming pool.
Villa T1 – On the ground floor there is a living room, dining room, kitchen, bathroom and one bedroom, with a total area of 95.1 m2. On the first floor there are two bedrooms, one study and a laundry room and two bathrooms, with a total area of 146.6 m2. Each room has a terrace. The ground floor and first floor are connected by a staircase. The total area of villa T1 is 241.7 m2
Villa T2 – On the ground floor there is a living room, dining room, kitchen, bathroom and one bedroom, with a total area of 126 m2. On the first floor there are two bedrooms, one study and two bathrooms, with a total area of 130 m2. Each room has a terrace. The ground floor and first floor are connected by a staircase. The total area of villa T2 is 241.7 m2.
Villa T3 – on the ground floor there is a living room, dining room, kitchen, bathroom and one bedroom, with a total area of 93.5 m2. On the first floor there is one bedroom, one study and two bathrooms, with a total area of 82.5 m2. Each room has a terrace. The ground floor and first floor are connected by a staircase. The total area of villa T3 is 241.7 m2.
– Due to the construction of the new hotel, four existing villas will be removed from the site.
The total number of accommodation units in the reconstructed villas is 143, and the number of beds is 165. The total gross area of the designed-reconstructed villas is 6,092 m².











