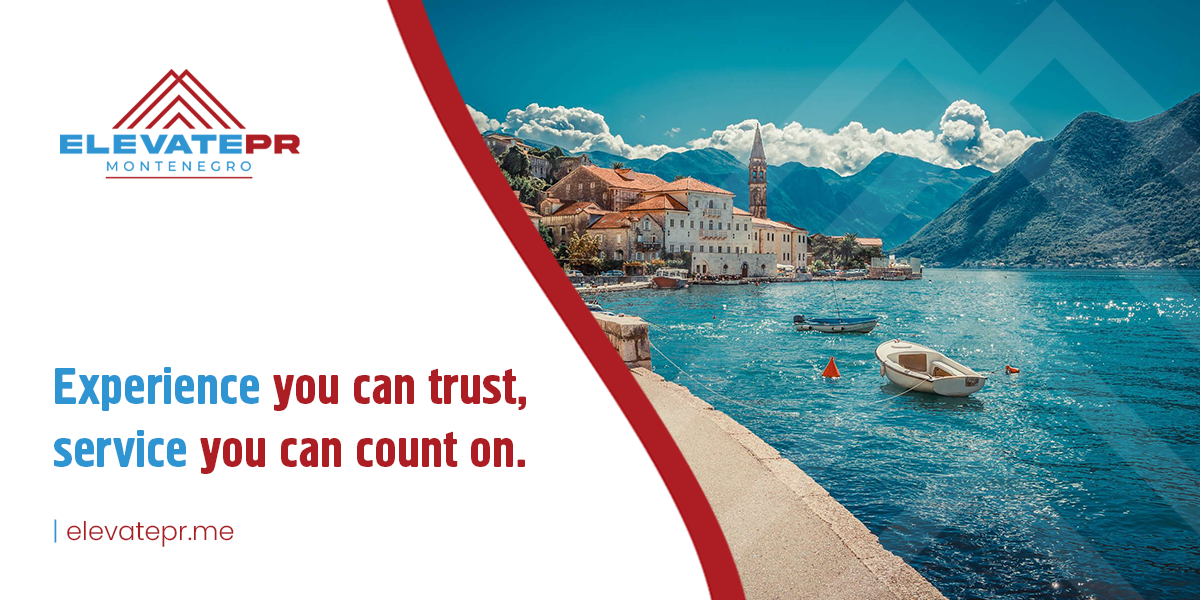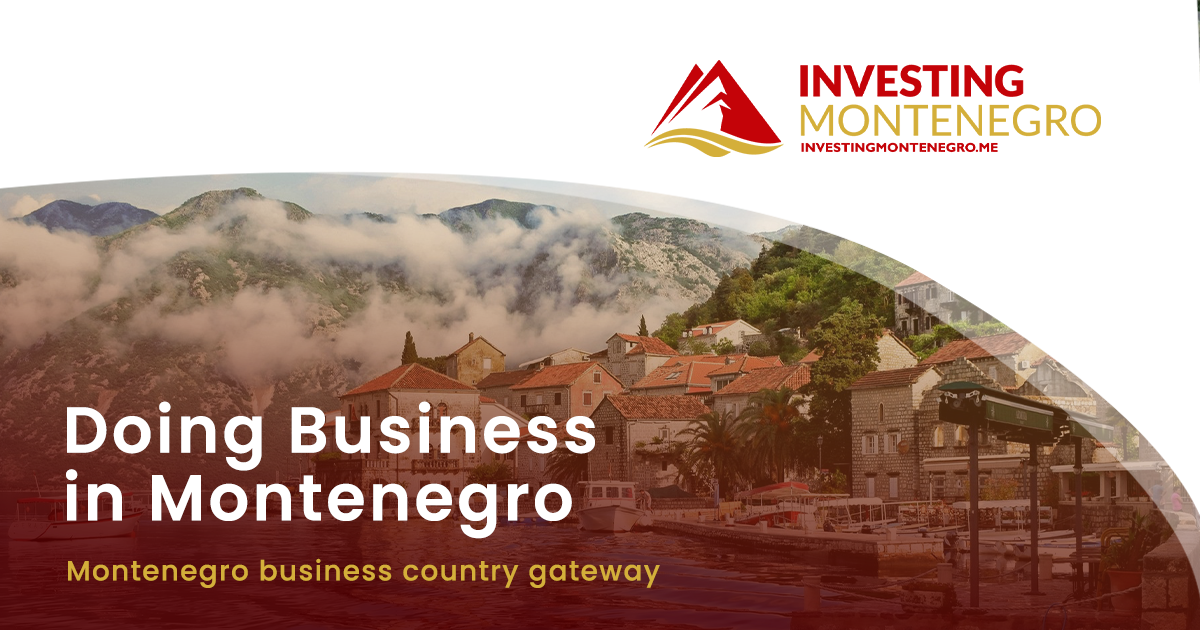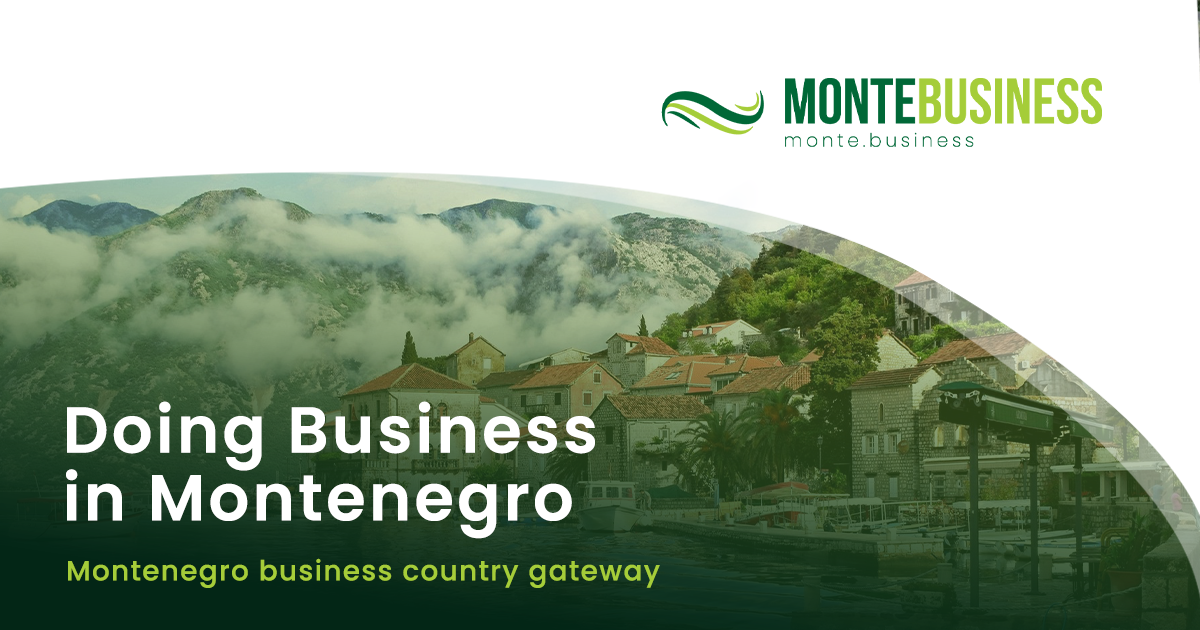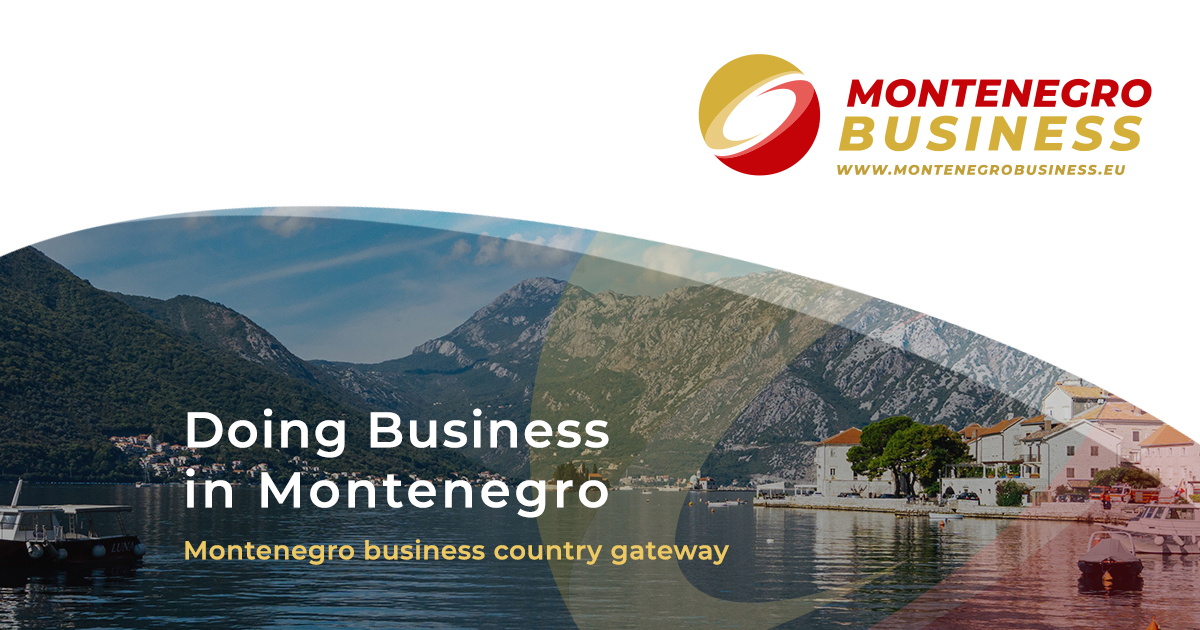The company Golden Investment Group is planning the reconstruction of the existing hotel and the construction of a new four-star hotel.
The investment is planned on urban plot 418A, which consists of cadastral plots 349 and 350/1 K.O. Dobrota I, in the scope of GUR, PUP of the municipality of Kotor. Urban planning and technical conditions were issued for the implementation of the project, and the investor submitted a request to the Environmental Protection Agency for a decision on the need to prepare an environmental impact assessment report.
As can be seen in the Elaborate for which Paming was in charge, phased implementation of the project is foreseen. The first phase involves the reconstruction of the existing facility, while the second phase includes the construction of a new facility with accommodation units, a reception, a kitchen and a hotel restaurant.
For building A, reconstruction is planned, while maintaining the existing dimensions, with floors P+1+Pk.
On the ground floor there are two hotel rooms and one studio apartment, oriented towards the sea. On the first floor there are two hotel rooms and one studio apartment, similar layout as on the ground floor, while three hotel rooms are provided on the attic.
In terms of design, the architecture of the building was conceived in accordance with the principles of traditional Boka architecture.
The total net area of this building is 299.88 m², and the gross area is 402 m².
In the lower part of the plot, next to this facility, an outdoor swimming pool is planned.
The design and design of building B was done in the style of modern architecture with the use of modern and traditional materials, all based on the guidelines given by the urban-technical and conservation conditions.
The building consists of two basement floors, a ground floor, a first floor and a second floor and is designed with a flexible functional space organization that allows for a comfortable stay in five accommodation units. The main covered entrance to building B is on the ground floor level. On the ground floor level there is a reception and a lobby with a restaurant, an elevator and a staircase to the upper floors, as well as a kitchen
Storerooms, technical rooms and a water tank are located in the basement floors.
On the first floor there are three accommodation units, two of which are hotel rooms and one apartment with lock-off function, as well as a gym with a wardrobe and a shower. One accessible hotel room for people with disabilities is planned. On the second floor there is one hotel room and one apartment with lock-off function. The hotel room is easily adapted for people with disabilities
The total area of building B is 765.95 m² net, or 962.87 m² gross.
As part of the landscaping, footpaths and plateaus around object B, sloping footpaths and carriageways with the aim of leveling the ground, all in accordance with the terrain configuration, are planned.
In accordance with the issued conservation conditions, special attention was paid to the study of the ambient values of the space. The exterior arrangement is done in a traditional way, like a garden with tall vegetation. All footpaths and stairs of the exterior are covered with Nikšić stone. The approach to the parking lot from the coastal (lower) road, as well as the parking lot itself, is paved with a grid of stone cubes surrounded by greenery.
The project envisages the greening of the facades, which will create the impression of greening the entire space and improve the overall visual and ecological impact on the space. The space will be enriched with external lighting.
Six parking spaces are provided, which is in accordance with urban planning and technical conditions.









