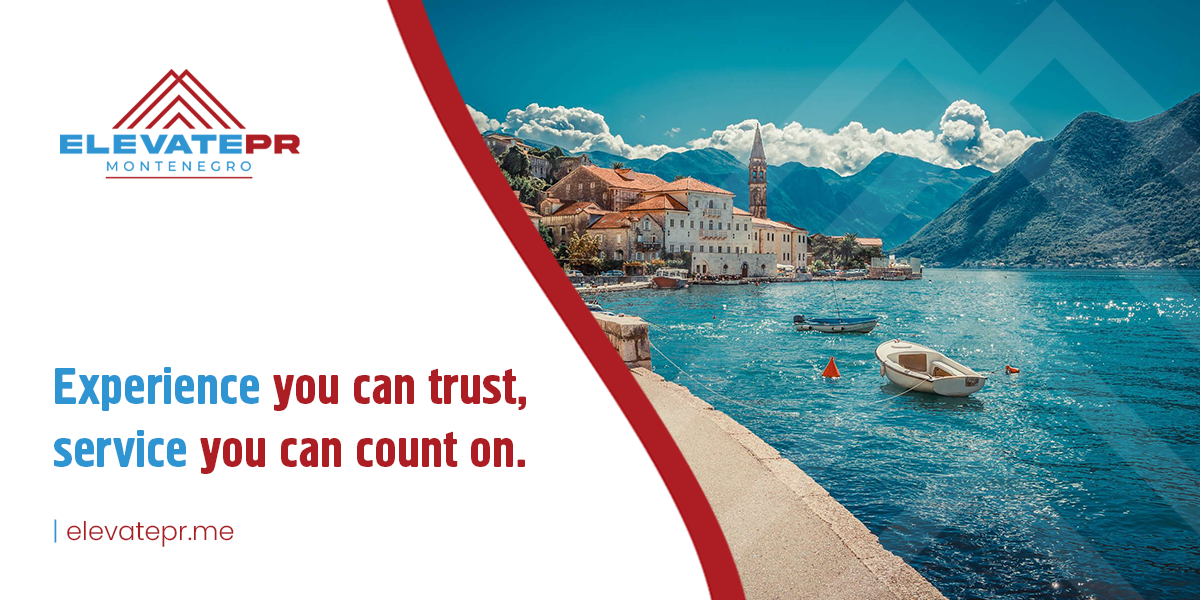Company Šajo plans to build a four-star hotel in Podgorica, for which it received the green light from the chief state architect.
As can be seen in the solution, the construction of the hotel is planned for part of the urban plot UP 1, block 19, in the scope of DUP Housing community VI Kruševac – part. The hotel will have two underground floors, a ground floor, two floors and an attic.
The reception, foyer and restaurant are designed on the ground floor of the hotel. The upper floors are intended for the accommodation of guests. The first and second floors have identical organization, with two single and nine double rooms each. The attic will have three studio apartments, and wellness facilities – massage rooms with different themes. The hotel will have a total of 25 accommodation units – four single, 18 double rooms and three studio apartments.
The first underground floor Is intended for parking and will have 10 parking spaces, one of which is for people with reduced mobility. The second underground floor is intended for wellness and SPA facilities. When it comes to the parterre, it is planned to plant low vegetation in the form of lavender and rosemary, and a row of olive trees. The conceptual solution was made by Ing Invest.











