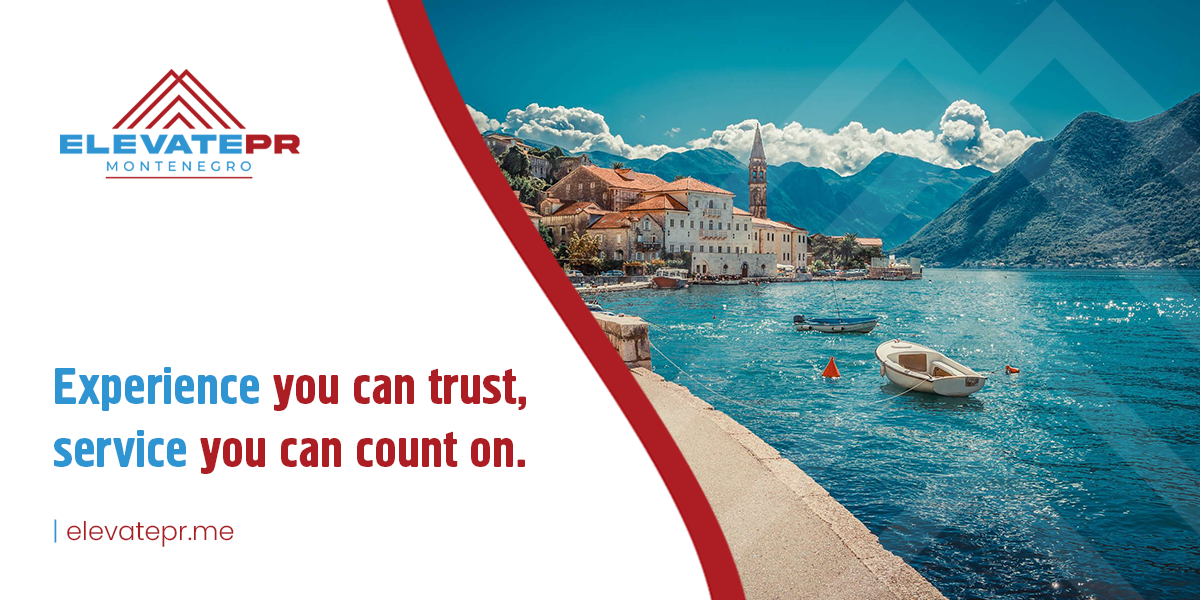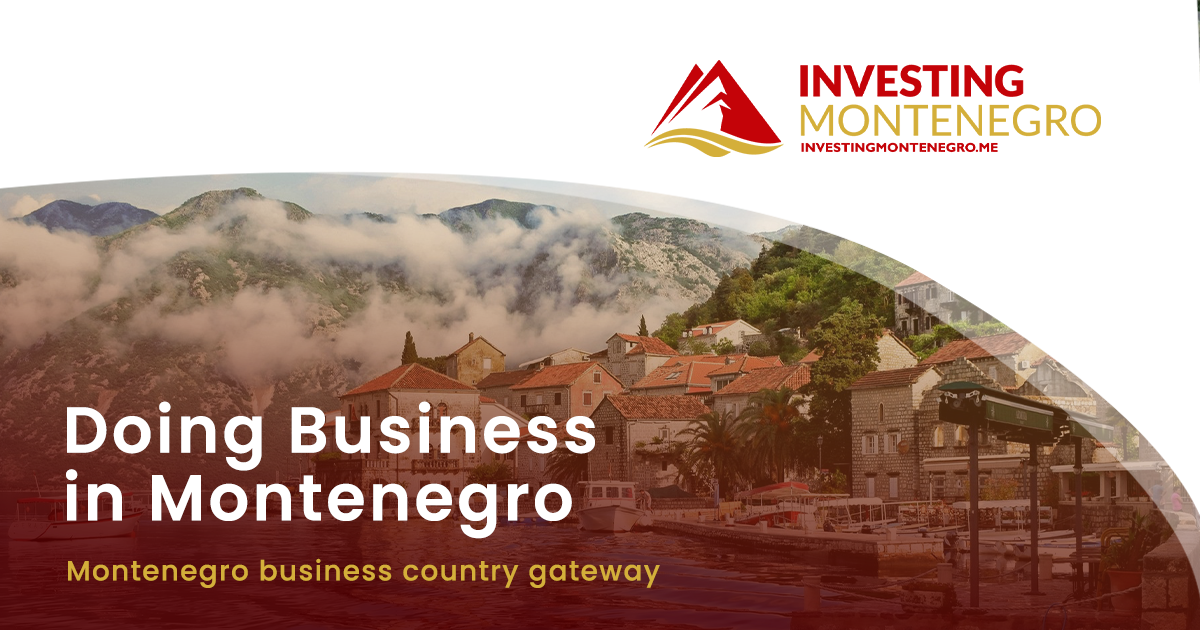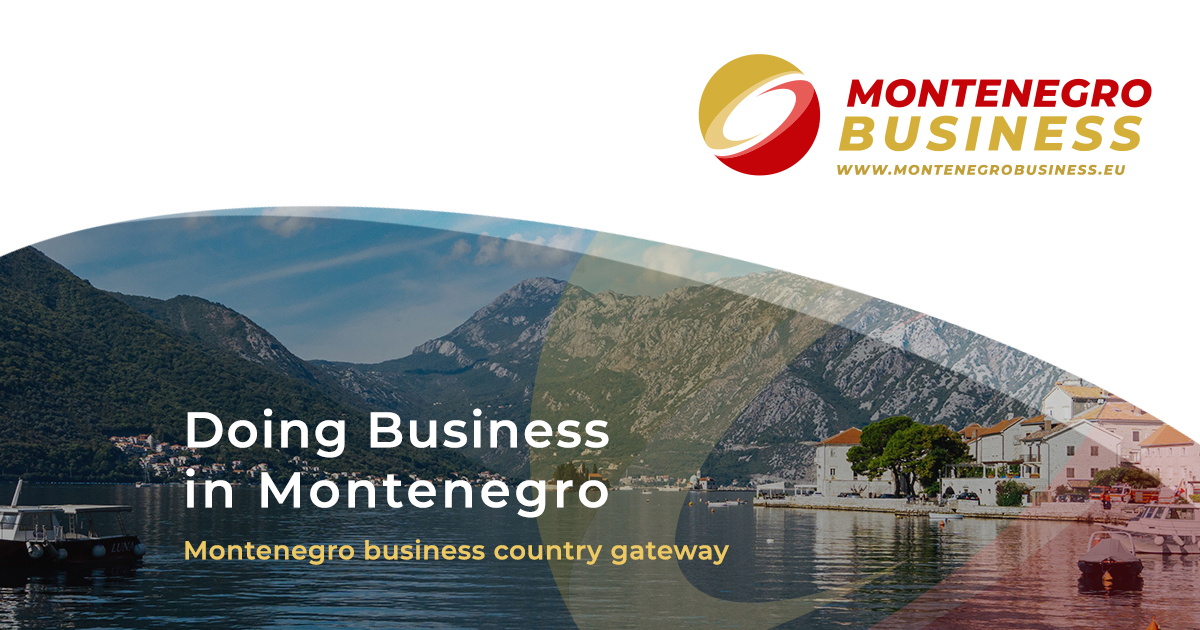While in neighboring Serbia, the so-called ‘stadiumization’ is in effect, meaning the construction of stadiums throughout the country, in Montenegro, when it comes to sports, more modest projects have been initiated. However, there will be new stadiums in our country as well.
The construction of a stadium in Cetinje with a capacity of 5,192 seats, meeting UEFA criteria for hosting international and national matches, is well underway. Additionally, two more projects were announced last year. Ulcinj and Kotor will also receive new stadiums.
Ulcinj Stadium
In Ulcinj, the construction of a city stadium is planned according to all UEFA standards. The complex will be built near Velika Plaža and will cover an area of 25,000 m2.
It will be a second-category stadium according to UEFA regulations, with two stands and a total capacity of 2,500 to 3,000 spectators, including at least 50 in a special VIP box, 20 in a centrally located press box, as well as at least 5% in a separate area for visiting fans on the east stand.
The Municipality of Ulcinj announced an international competition for conceptual designs in January of last year, receiving 59 submissions, of which 11 made it to the shortlist. The commission decided to award first and second prizes and to purchase three designs. The third prize was not awarded. The first prize and a prize amount of 20,000 EUR were won by the design with the code 02796, created by a team from Belgrade.
Sports Zone Kolašin
Kolašin could receive a sports zone covering over 77,000 square meters. In May, the municipality issued a tender for the first and second phases of building facilities within the sports zone, with an estimated project value close to 1.69 million EUR, including VAT.
According to earlier announcements, segments A and B will be constructed within the sports zone, separated by pedestrian pathways. The total land area designated for the sports zone construction is 77,305 square meters, with the structures covering approximately 7,730 square meters. The complex will be built near the Tari promenade, as part of the Detailed Urban Plan (DUP) for the Sports Zone.
Segment A encompasses four basketball courts and four volleyball courts, including two for beach volleyball. This segment includes all accompanying facilities for the courts, such as auxiliary buildings, stands, and an amphitheater.
Within Segment B, there will be a football field with an athletics track and stands, as well as small football fields, all with accompanying amenities, including auxiliary buildings and stands. The complex will also feature tennis courts and an artificial lake.
An amphitheater will also be constructed with the aim of enabling multifunctional use of the space, making it a gathering place for various public events and activities (such as open-air concerts).
All courts are intended for recreational and group training, with the exception of the athletics stadium, which has a competitive nature.
Olympic Pool Herceg Novi
Herceg Novi is a city that has produced some of the most successful water polo players in the region and even the world. A city with such talent emerging from it requires a new Olympic pool, whose construction was announced at the end of last year.
The pool will have a grandstand with a capacity of over 1,000 seats, and within the complex, a space for a business center will be built, along with a two-level underground garage providing around 300 parking spaces.
The Olympic pool will surely be one of the best and most beautiful in this part of the region. Throughout 2024, we will further develop this project and nominate it for the state’s capital budget. I believe that this facility will be a source of pride for Herceg Novi and PVK Jadran. We will be able to compete for and host major competitions and European championships in water polo or swimming, putting Herceg Novi on the map of aquatic sports competitions, thanks to our tradition and everything our city has contributed to water polo,” stated Stevan Katić, the Mayor of Herceg Novi.
FK Bokelj Stadium
A new stadium is also set to be built in Kotor, and in May, the results of the international design competition conducted by the Municipality of Kotor were announced. The first prize was awarded to a team of authors from Turkey, while the second prize went to the Ing Invest studio from Danilovgrad.
According to the competition task, it was necessary to develop the design for the new FK Bokelj stadium, analyze and enhance the connection of the sports complex with its immediate surroundings. For a more rational approach, it was proposed to retain the existing football field with lighting poles, auxiliary field, and the Club’s facility. Other facilities were to be designed and projected according to the project task, urban-technical conditions, and UEFA Stadium Standards for Category II stadiums.
Sports Hall Plužine
Plužine will receive a sports hall with a gross floor area of 2,665.25 m2. The ground floor is designed to include a sports hall with a spectator stand that can accommodate 254 spectators divided into two sectors.
On the first floor, the project includes a café with storage space, a bar, and sanitary facilities. The second floor is dedicated to a gym with all necessary technical spaces, including separate changing rooms with showers and toilets. In addition to the gym, one room is reserved for yoga.
The design competition for the hall was announced at the end of 2022, while in April of last year, a tender was issued for the development of the main project. As reported by eKapija in early January, this project is a step closer to realization after the Capital Projects Directorate issued a public call for the construction of a sports hall in Plužine, as well as for supervision over the works. The value of this project is 3.3 million EUR without VAT, or close to 4 million with VAT included.











